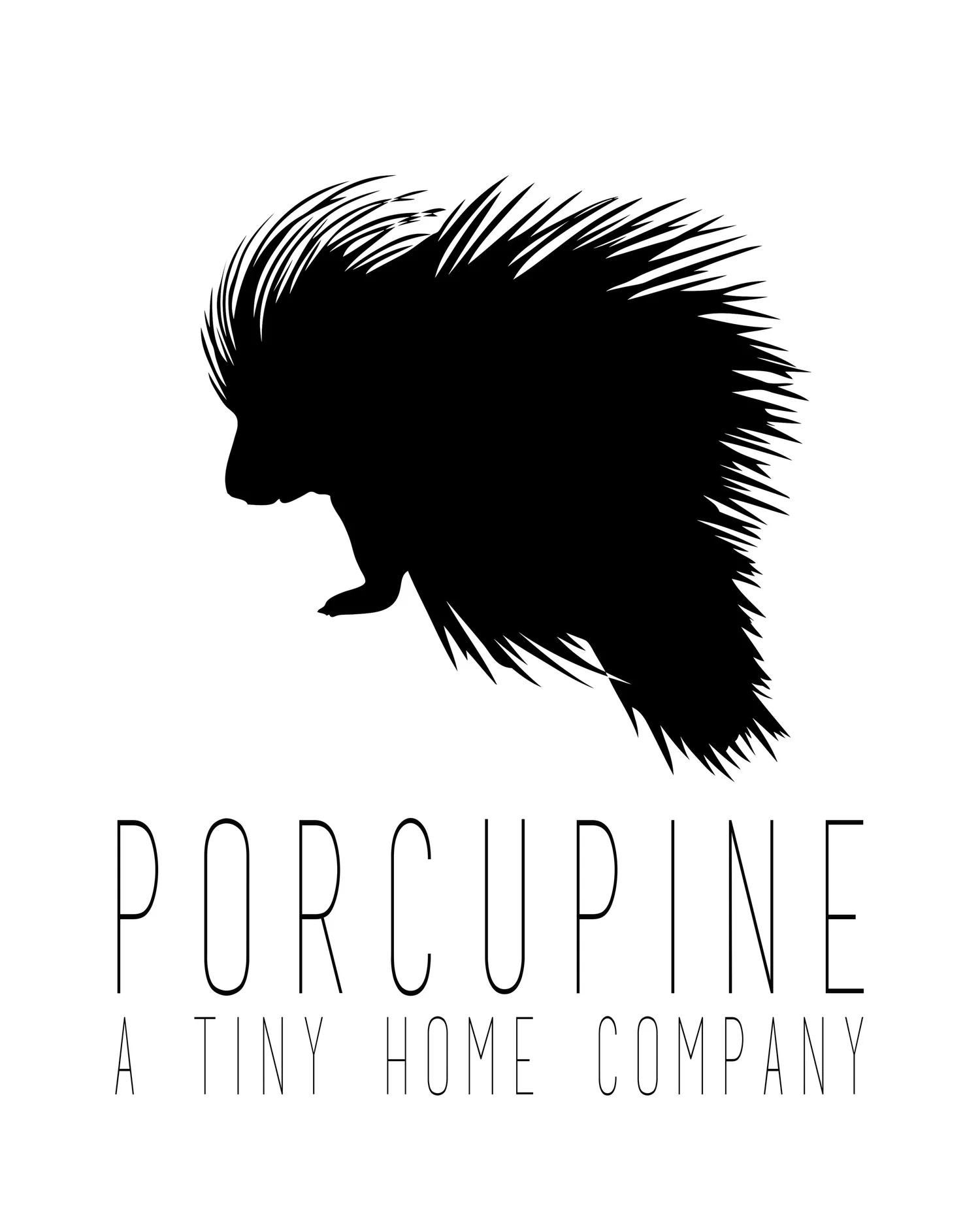Porcupine has a simple philosophy. Design + Build Beautiful.
Modern design with ease of movement, the right fixtures in the right places, lots of light. Find the perfect location and make it home ….. or a getaway cottage ….. an ADU ……..or a studio/office space.
Let us assist you in creating a simpler life.
We live and work in the beautiful Okanagan Valley surrounded by the Sonora Desert. Easy highway access north, south, east and west.
We craft with carefully selected materials & appliances and consider form & function equally. Visually pleasing with lots of cupboard space. A flex use bedroom & lounging sofa that seconds as a guest bed. A slant to the roofline that passively delivers in-floor heating to the bedroom. Lots of windows….. all about the light. Each unit is built in a bespoke manner with attention to detail & finish. The overall style is the same in each edition with a short list of alternate options. Included in each unit is an Endy Queen Mattress, a Robert Kenney framed photographic print, a Dana Deakin mid-century handmade lampshade, two Jill Ward handmade ceramic mugs and two Piper Kenney handmade pillows. These units are ideal living spaces for singles, or a couple, with room for two guests. Contact us with your questions.
Currently we are building the 8.5 X 30 model of the Ponderosa. Soon to be available are the Sugar, a 10 X 34 version, the Lodgepole, an 8.5 X 26’ and the Jack, an 8.5 X 24’ studio/office version.
The Details
Designation - CSA Z240 RV (THOW)
Process Let’s have a discussion about your needs and the list of possible options. If and when you are ready we will sign a purchase agreement with a one year warranty from the date of delivery. Payments are 20% deposit at sign-up, 60% at lock-up and remaining 20% at completion and inspection. Expected build time is 4 - 6 months from start date with visual progress reports throughout the process. We do not offer Financing or Insurance at this time. These can be researched at Hub, Aviva or The Finance Pros. Trailer documentation will be completed on your final inspection. Delivery can be arranged through us or yourselves to anywhere in North America.
Clients You are responsible for the permits, legality, site prep, ease of access, pad and services at the destination site.
Options Exterior walls & roof, corrugated metal colours available: standard - low gloss black, charcoal grey, regent grey, slate blue, tile red add fee - weathered zinc Interior wall colour - neutral bright white is the standard but talk to us if you have other preferences. Floor options - White oak is the standard Millwork options - currently we are using striated poplar solid plywood
Add-on Insulated skirting Deck(s) Window blinds Composting toilet Accessory buildings - (sheds, pergolas and the like)
-
Artists
Jill Ward @bitfolkypots Dana Deakin Robert Kenney www.robertkenneystudio.com Piper Kenney @what_shall_i_make_today
Our Services
