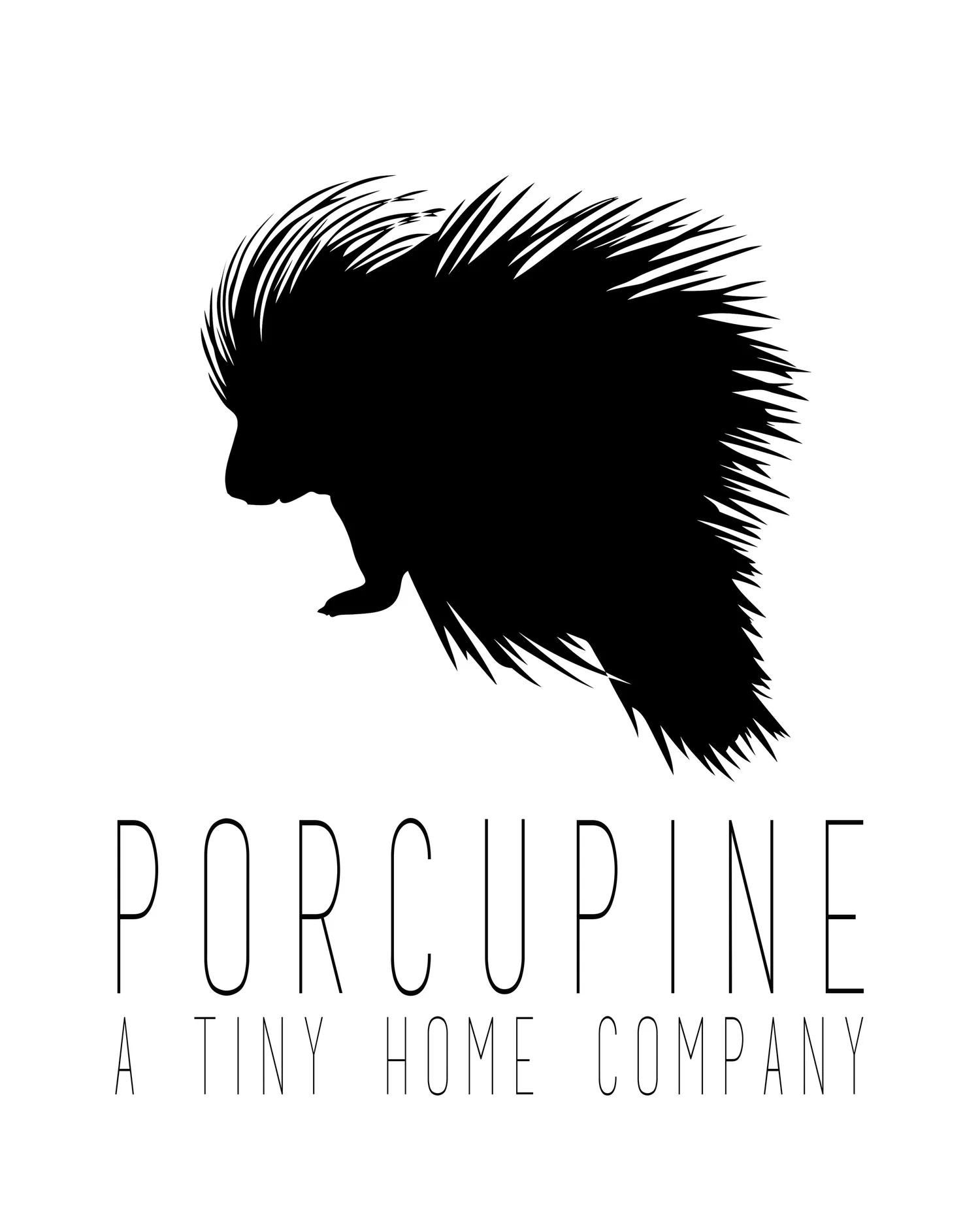the PONDEROSA
pon·der·o·sa : The ponderosa is a giant of a tree (it gets its name from the word ponderous, meaning “heavy”)
the PONDEROSA is a big tiny home, spread over two levels of atmospheric living. Due to it’s modern rakish profile it features 9 foot plus ceilings in the living room and bedroom and extra storage above the bathroom. The front and rear angles give it an expansive open sensibility. The bedroom is three steps above the main floor creating coveted storage space underneath, accessible from outside. No steep stairs or ladders to a low ceiling loft. It is essentially one level living.
The bedroom has an extension added to the back to allow the bed to run lengthwise leaving space for a full height wardrobe. Above the bed is an ample window creating a flood of light and easy egress to the ground.
The lounging area has a built-in L shaped couch that doubles as a guest bed with storage underneath. The television rises from a built-in cabinet below the right front window.
A desktop/workstation with built-in charging drawer sits between the kitchen and lounging areas.
The kitchen is a long L shape with all the amenities including gas range and dishwasher, big sink, apartment size fridge/freezer and lots of upper cabinets. A washer/dryer combo sits at one end.
The bathroom features a walk-in shower, sink and standard toilet (optional composting toilet available)
Features - 50 amp electrical RV hook-up Propane hot water on demand
- Electric mini-split A/C Apartment size fridge
- Propane 4 burner range Ample kitchen cupboard storage
- Charging station in desk drawer Built-in Living/Lounge area acts as 2nd bed
- Elevating flat screen TV (size TBD) 34” glass front entry door
- LED style lighting through out W/D ventless combo in kitchen
- Stand up shower with bench Standard toilet (septic required)
- Storage above bathroom Full height built-in wardrobe in bedroom
- Endy queen mattress (storage under bed) In-floor heating in Living, Kitchen, Bathroom
- Large windows through out (bedroom egress) Outdoor shower connection
- Large storage area under bedroom High quality components throughout
- Two combination smoke alarms Outdoor propane hook-up
- Heated bathroom floor 10 windows
- Oak hardwood floors throughout Clear hemlock ceilings
- HRV system Bedroom ceiling fan
Options - Tile colours and styles, bath & kitchens Cabinet fronts
- Wall colours Exterior colour
- Composting toilet Insulated skirting
- Window blinds Custom decks, pergola’s & sheds
Additional costs may apply
- We can also deck out your tiny with a full turnkey kit
Linens, bedding, cutlery, drawer inserts, utensils, towels, art, BBQ, deck furniture etc.
Press pause at any point to freeze frame. Double click on image for full page
Credits
Robert Kenney
Owner / Designer / Builder / Photographer
Kai Kenney
Owner / Designer / Red Seal Cabinetmaker / Tech


